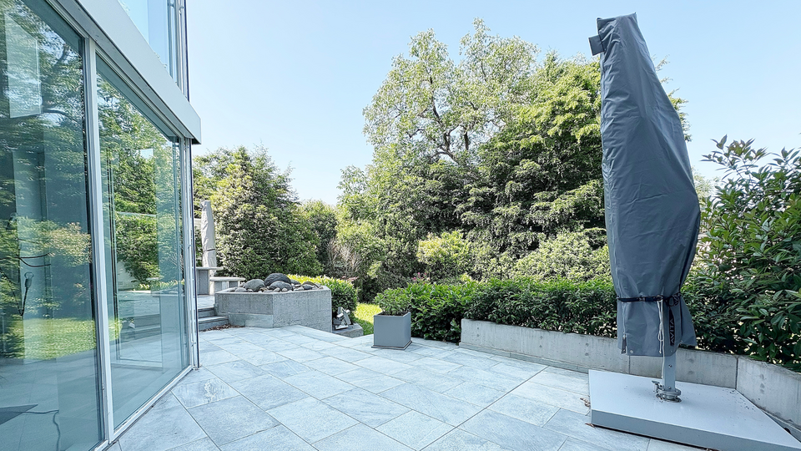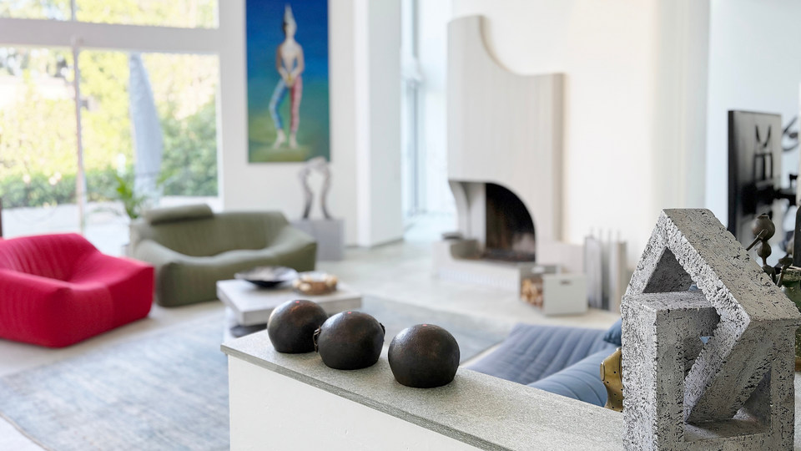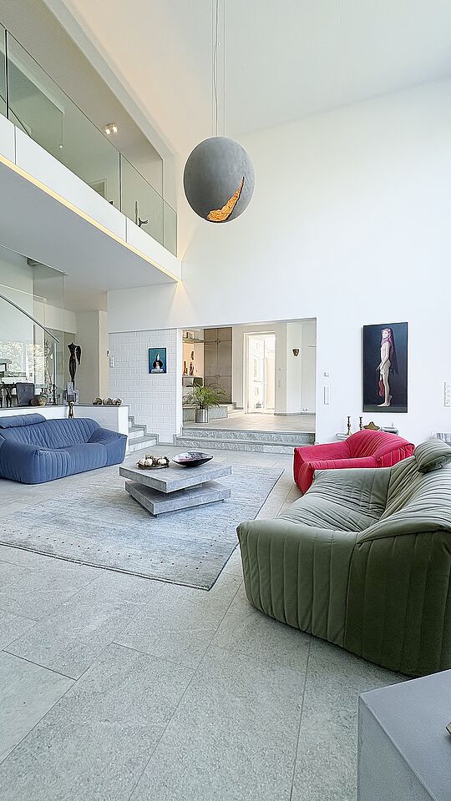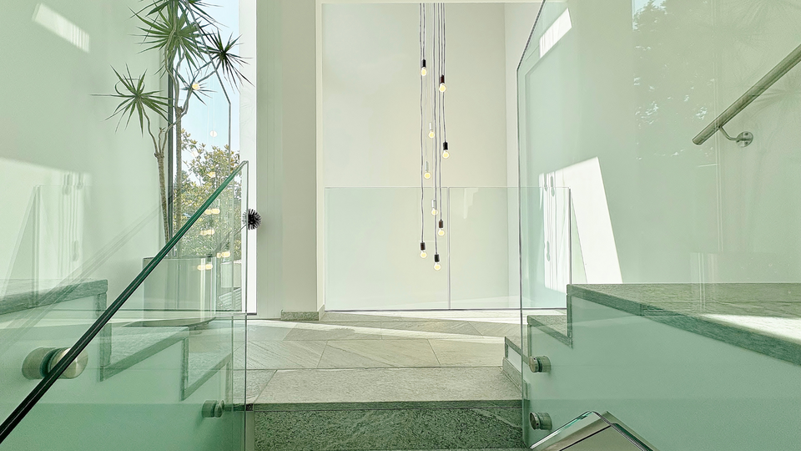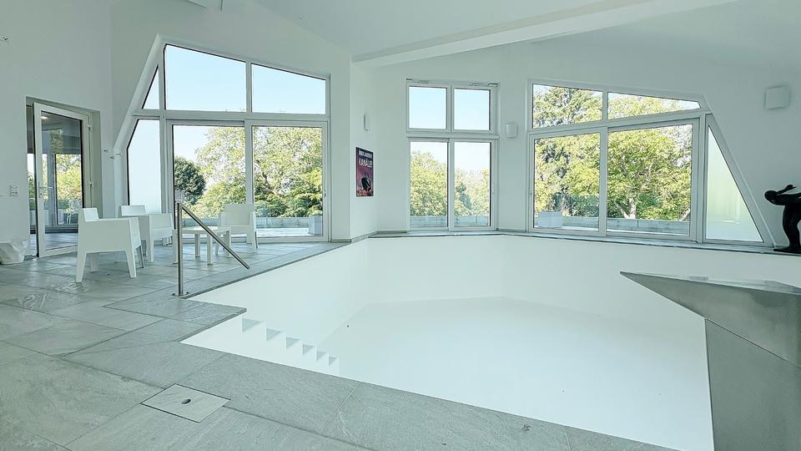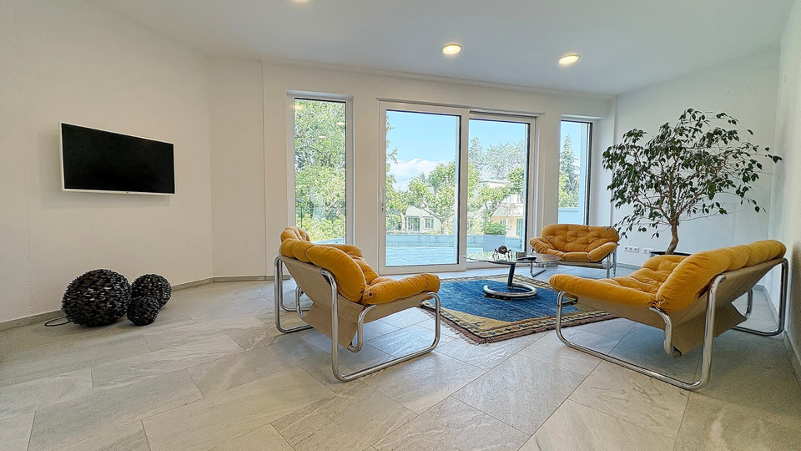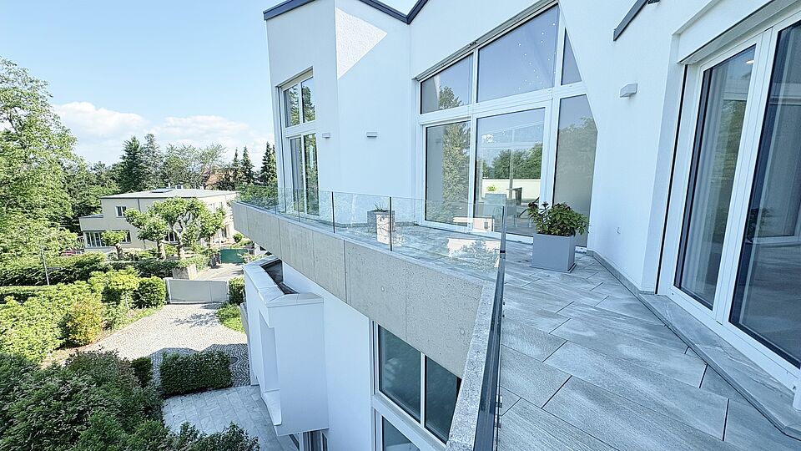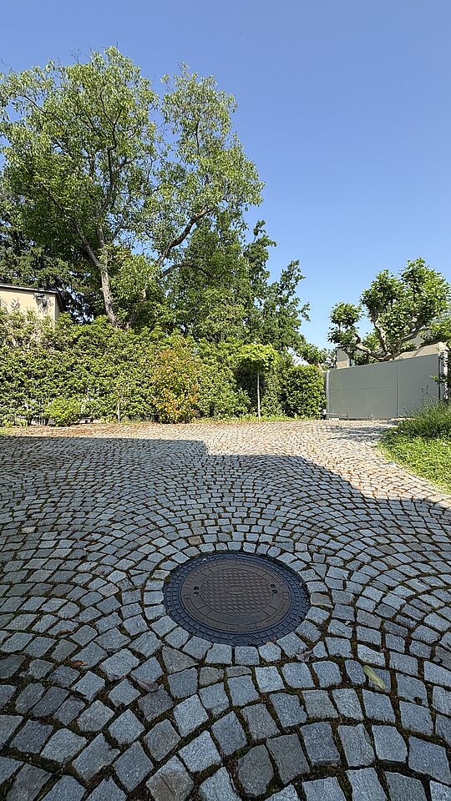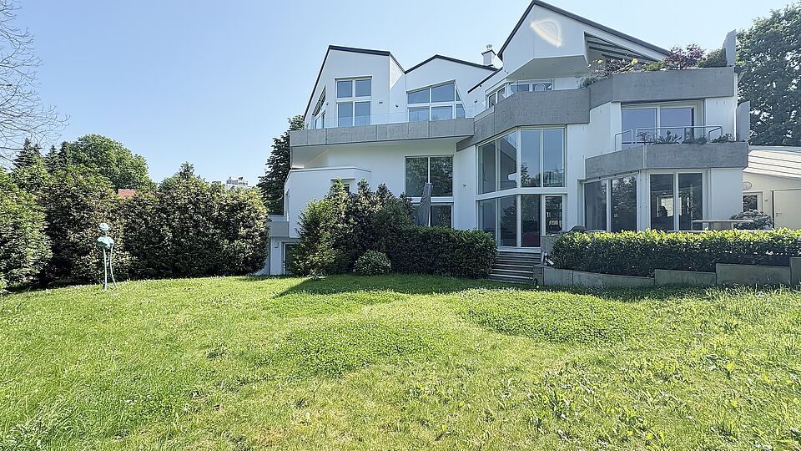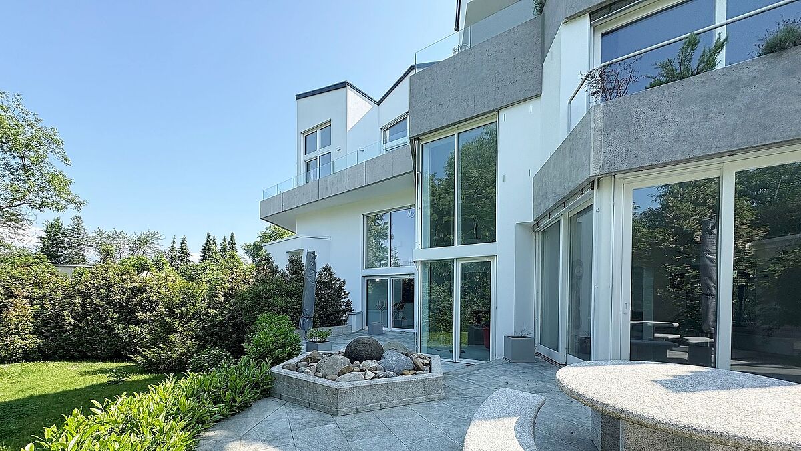
Architecture and art as a way of life
The Highlights are:
- Architectural masterpiece on a south-west facing plot measuring approx. 1,112 m² – created for people with an appreciation for space, form and aesthetics
- High-quality materials: exposed concrete, natural stone, glass and precision carpentry emphasise the architectural clarity
- Spectacular spatial effect with ceiling heights of up to 5.60 m and two-storey window fronts that bring light and nature into the interior
- Spacious living and dining area with open fireplace, luxurious designer kitchen and additional outdoor kitchen
- Indoor pool with fascinating views of the Feldberg – a place where water, light and space merge
- Four terraces, three balconies and an atmospherically lit garden create retreats for relaxation and inspiration
- Two fully equipped guest apartments with separate access – ideal as a studio, guest house or private retreat
- Garage with space for four vehicles and direct access to the house
- A villa like a work of art – uncompromisingly modern, technically sophisticated and architecturally impressive
Facts:
| Reference-No. | A1809 | |
|---|---|---|
| City district | Frankfurt Eschersheim | |
| Year of construction | 1978 | |
| Living space | 579 m² | |
| Plot | 1112 m² | |
| Rooms | 9 Rooms | |
| Bathrooms | 5 Bathrooms | |
| Energy performance certificate | Is available | |
| Garage parking spaces | 4 |
