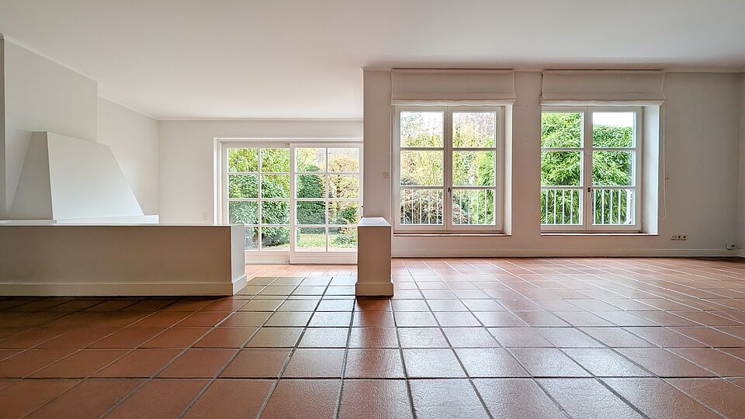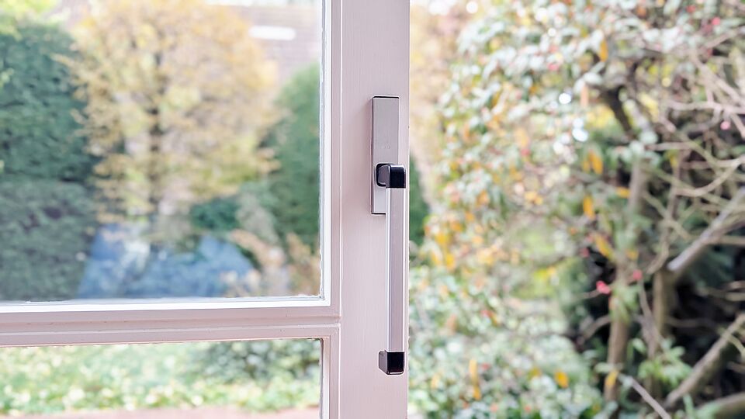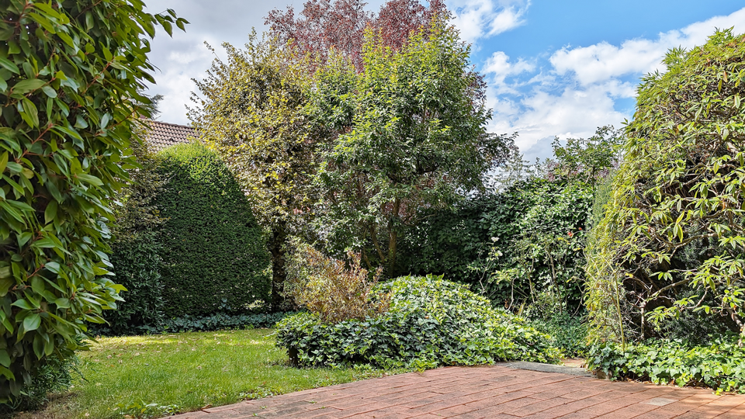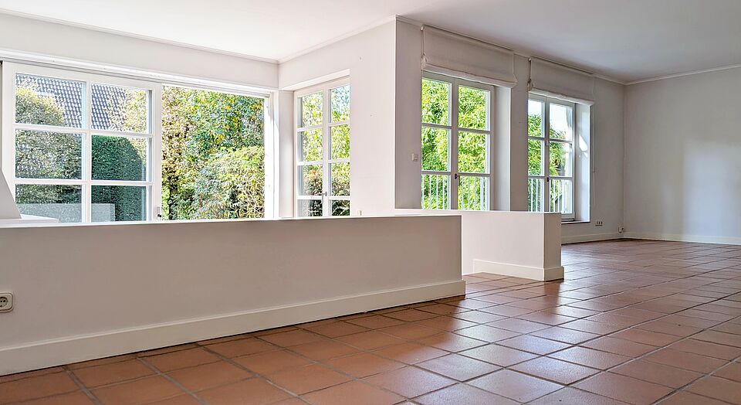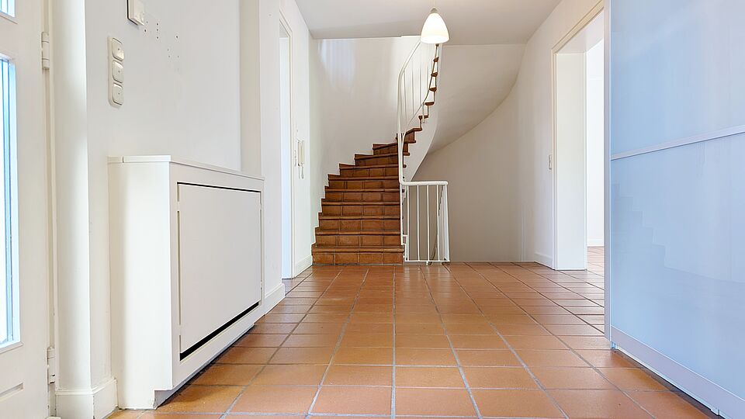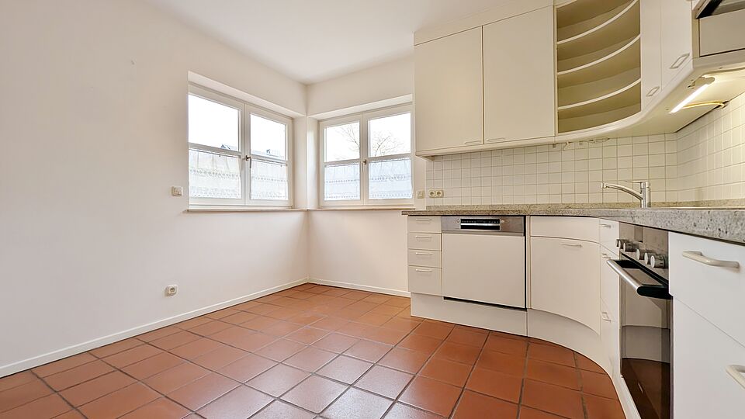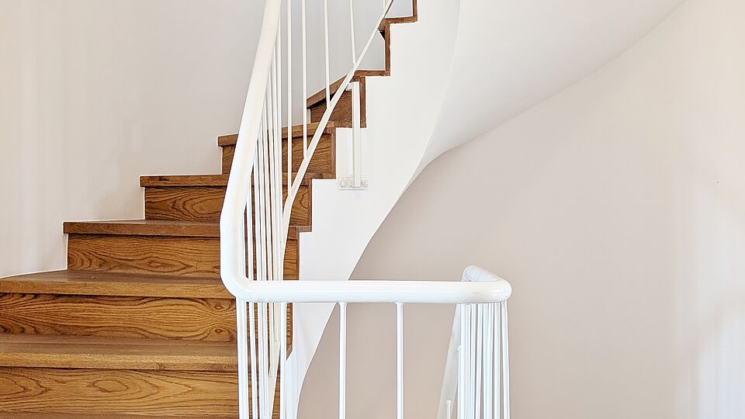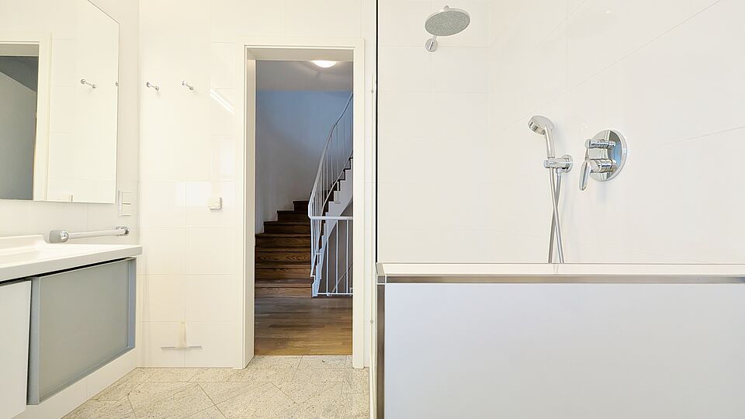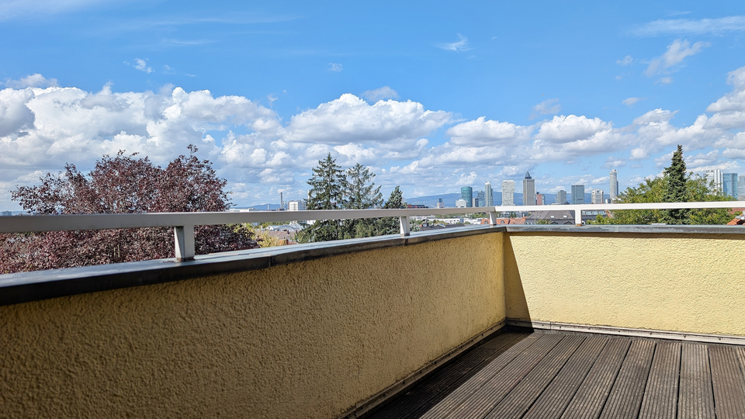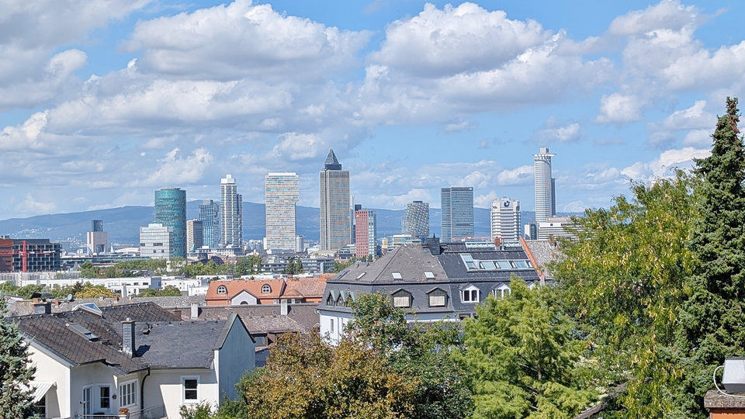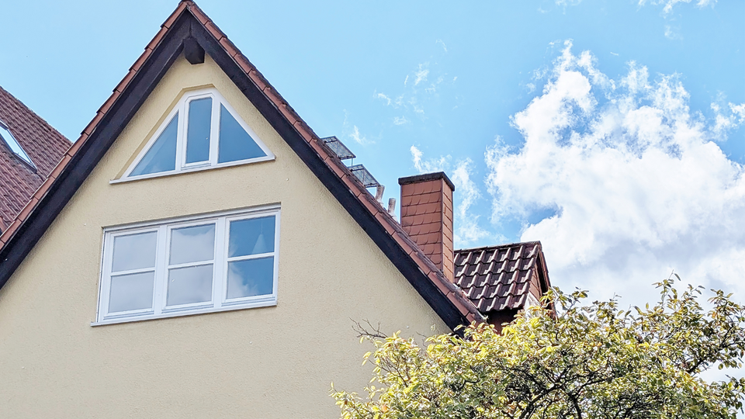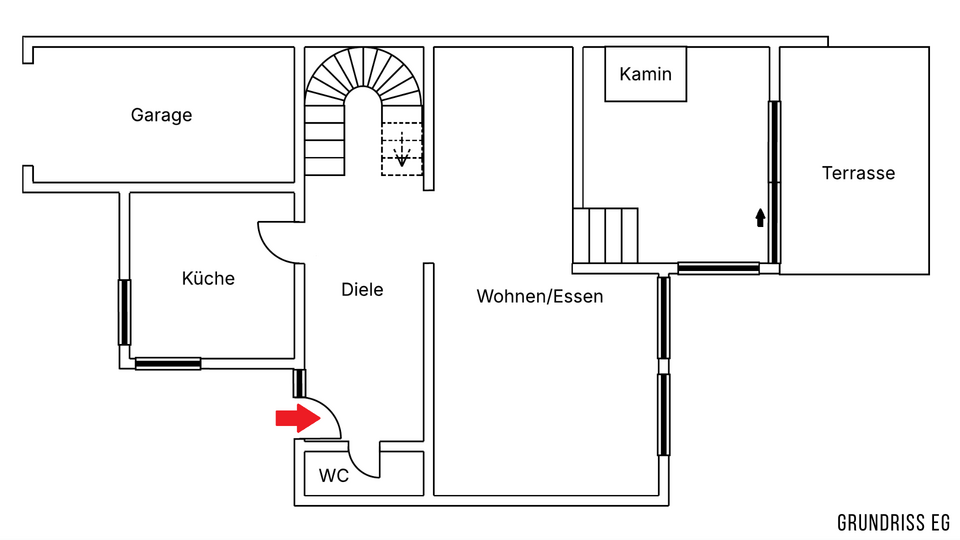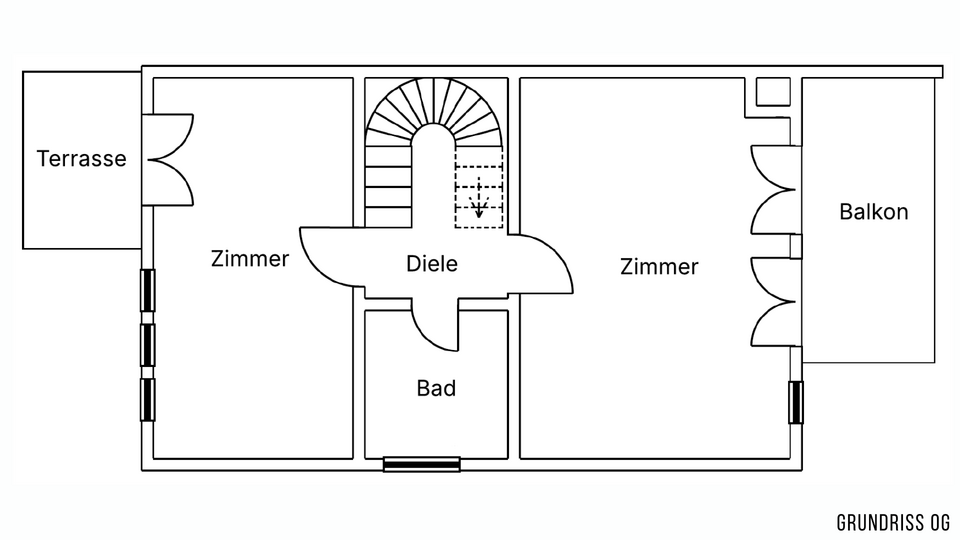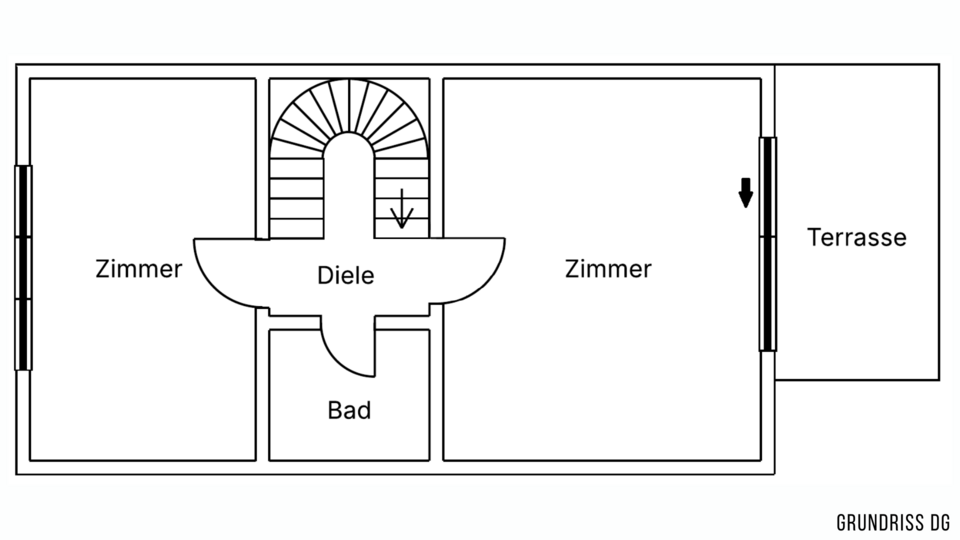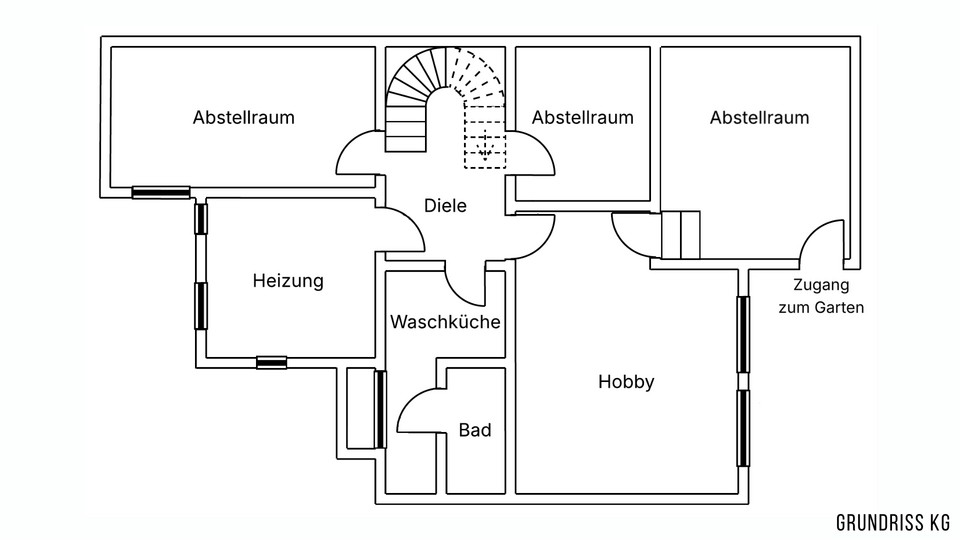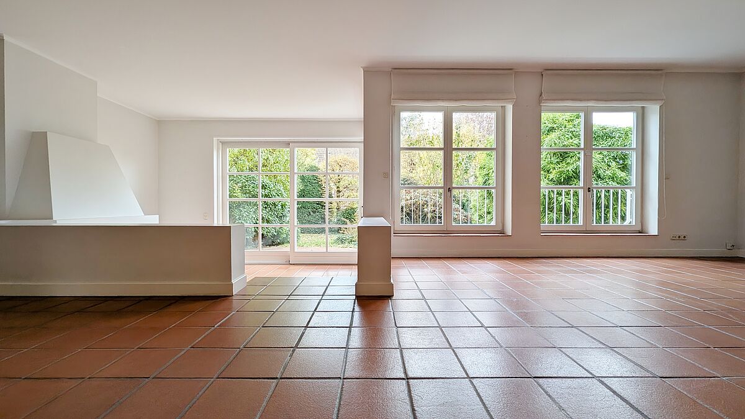
a place where memories grow
The Highlights are:
- Spacious floor plan with clear, functional room layout and a special feel-good atmosphere.
- Light-flooded living and dining area with fireplace – the perfect place for cozy hours.
- Cotto tile and parquet flooring as well as pleasant underfloor heating create a warm atmosphere in all rooms.
- A spacious kitchen-diner with enough room for the whole family
- Five bedrooms, three bathrooms, and a separate guest toilet – ideal for families, guests, or a home office
- Practical built-in wardrobes for additional storage space
- Two balconies and a spacious roof terrace with impressive skyline views
- Well-maintained garden with sunny south/west-facing terrace – perfect for relaxing and spending time outdoors
- Functional ancillary areas – versatile for hobbies, office or guests
- Garage and parking space
Facts:
| Reference-No. | A1820 | |
|---|---|---|
| City district | Frankfurt Sachsenhausen | |
| Year of construction | 1983 | |
| Living space | 205 m² | |
| Plot | 350 m² | |
| Rooms | 6 Rooms | |
| Bathrooms | 3 Bathrooms | |
| Energy performance certificate | Is available | |
| Price | € 1.450.000,– plus commission |
